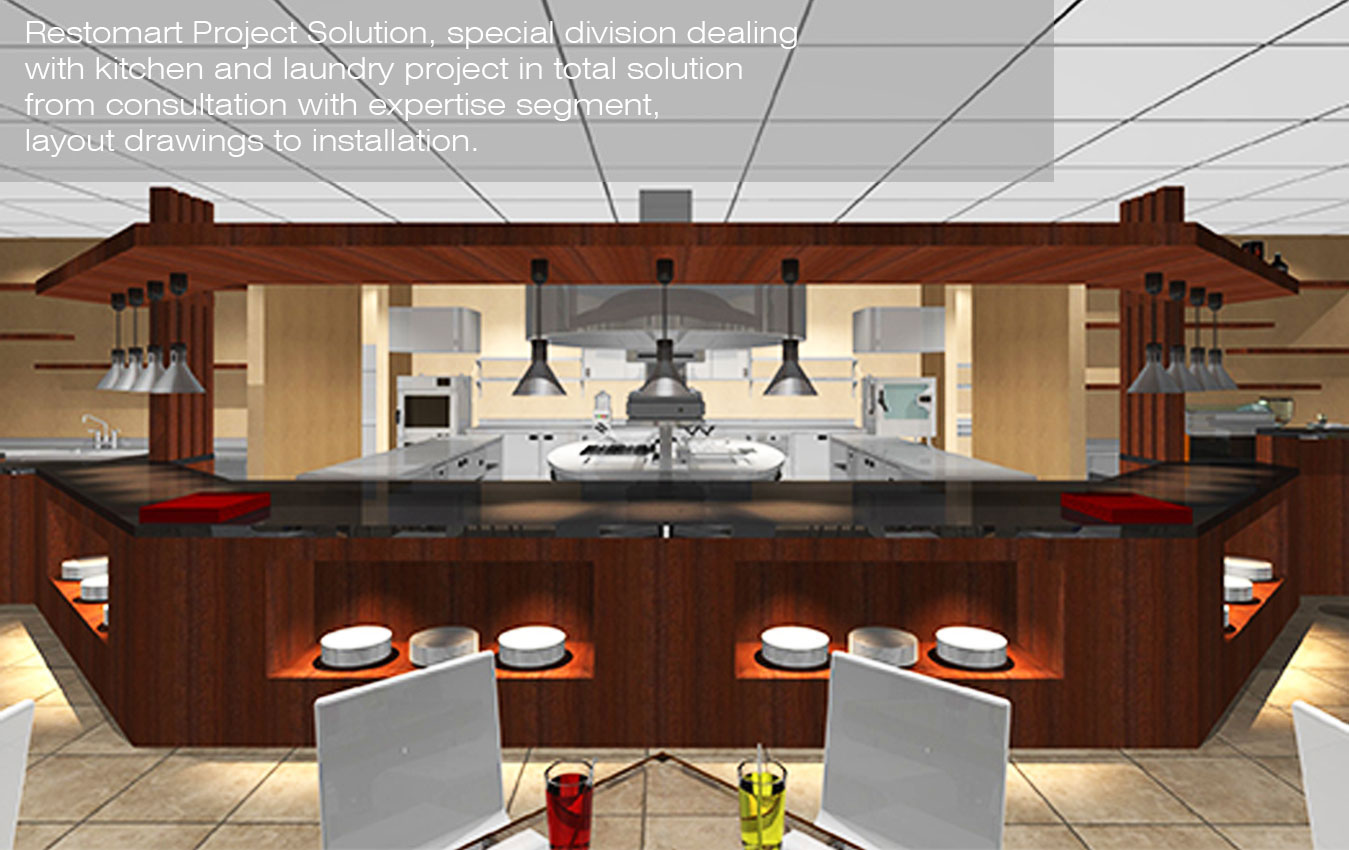Restomart Project Solution, special division dealing with kitchen and laundry project in total solution for restaurant, franchise, canteen, hospital, school and hotel, starting from consultation with expertise segment, layout drawings to installation. Underlining the process of project solution referred to layout drawing, the most crucial stage requiring extra effort in work, which starts from the accuracy of the size, the placement of suitable and right module, and various product module types. Generally, this process will take up the time till the revision of layout drawings, which always happened in common.
Self-engaging to the market needs, Restomart is using the Master Chef Design Program, the new standard program used by worldwide foodservice industries, to produce the layout drawing for project solution with the commitment of efficient and accurate results. Not only designed to deliver efficient and accurate result of layout drawing, Master Chef Design Program also enable fast drawing with the insertion of various product modules for easy configurations, as such Nayati product are integrated as the main module in the program. With the integration of Nayati products with Master Chef, Restomart is positively committed to delivering quick layout drawing including the revision if any inefficient shorter time.
Apart from the time efficiency, Restomart does understand the customers who have difficulties to visualize the realization of 2D drawing layout, and with the program innovation, MasterChef, Restomart is now able to provide the 3D visualization including the motion for project stimulation which gives convenience for customers to have clear and better ideas on how the kitchen solution is designed. Check Our Video to visualize the Kitchen Layout.
Credit to: http://restomart.com/great-kitchen-layout-restomart/





